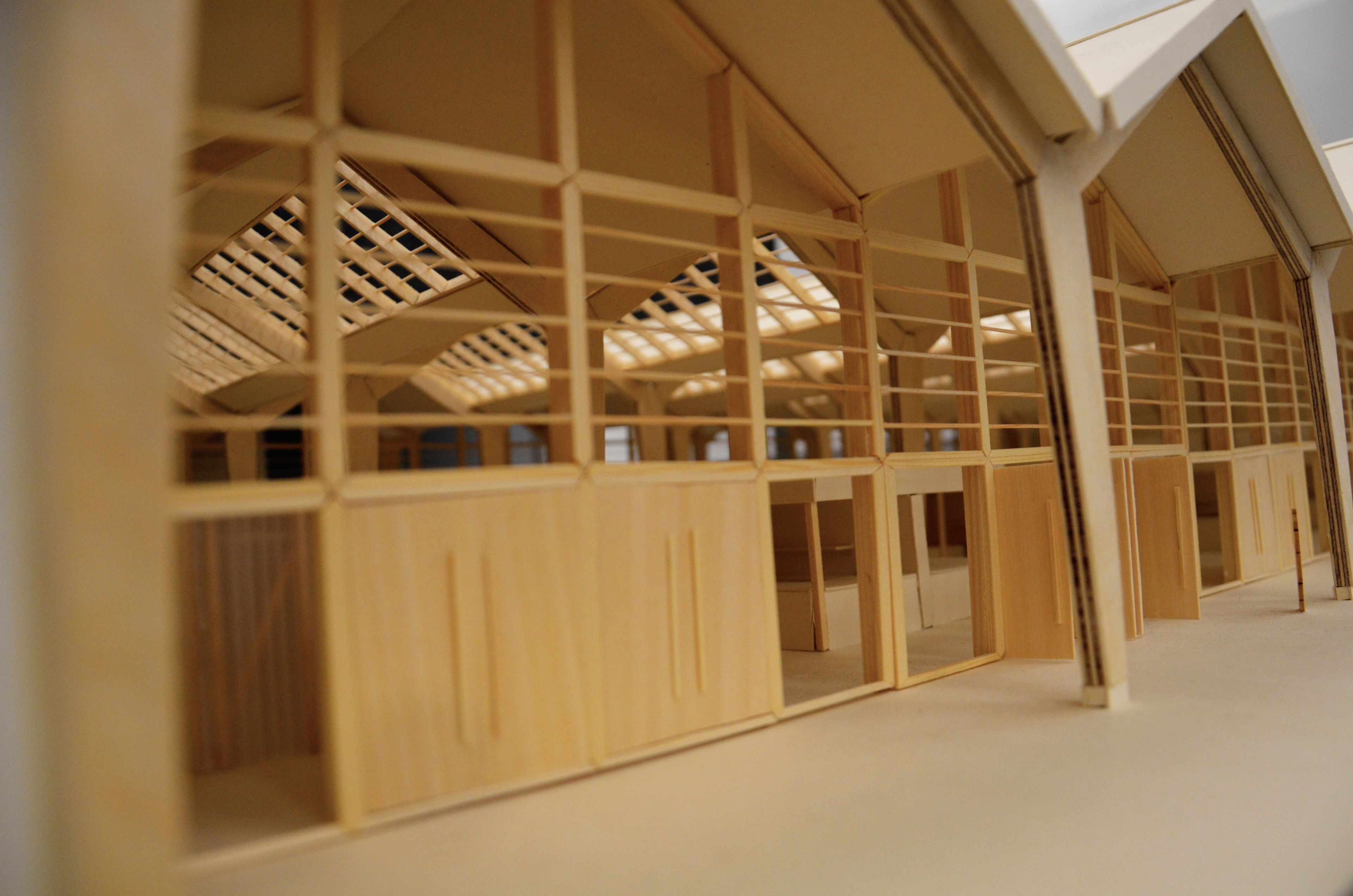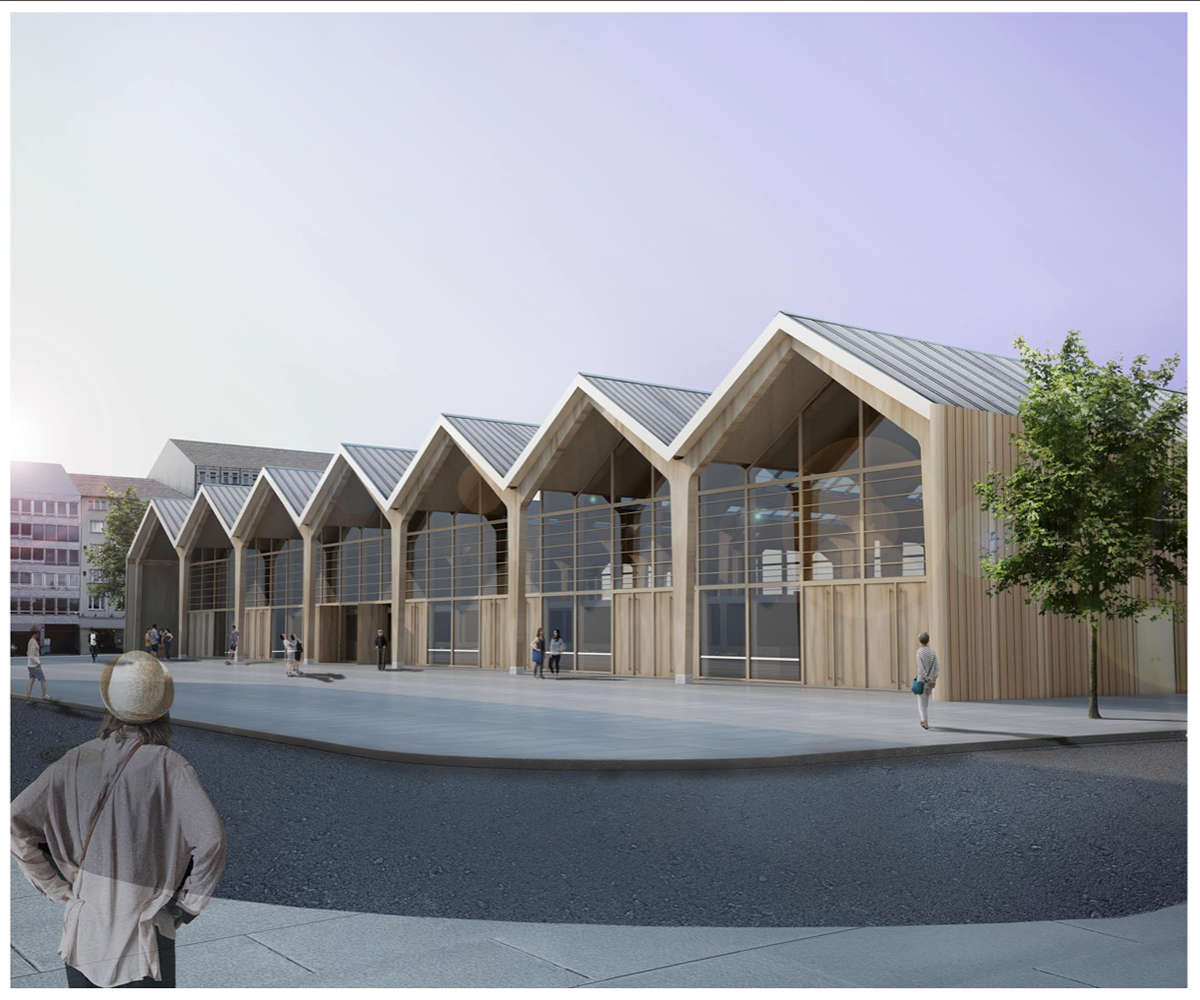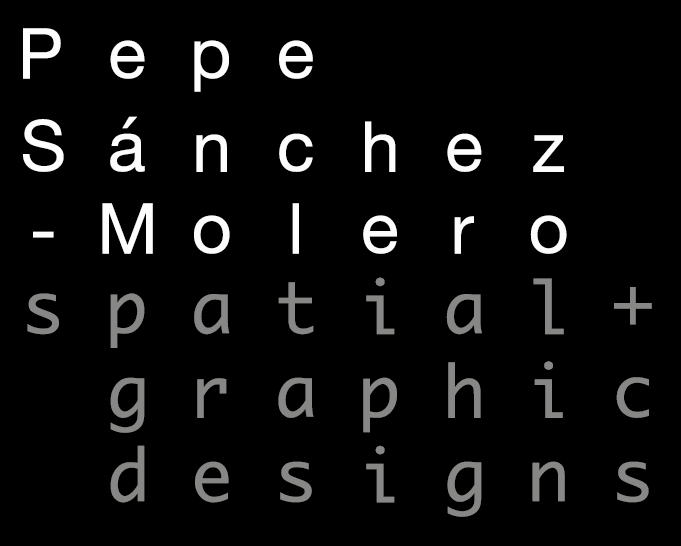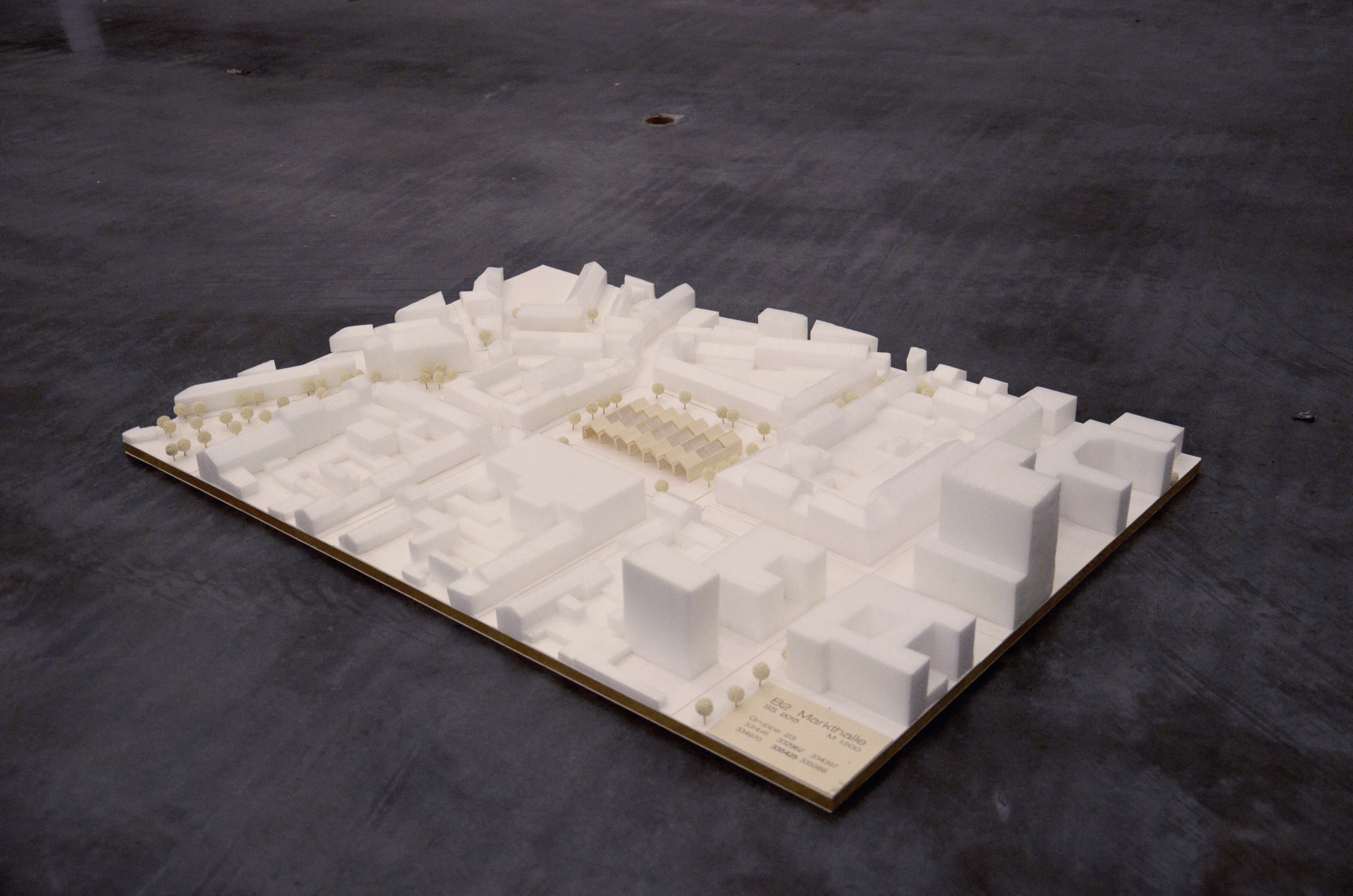
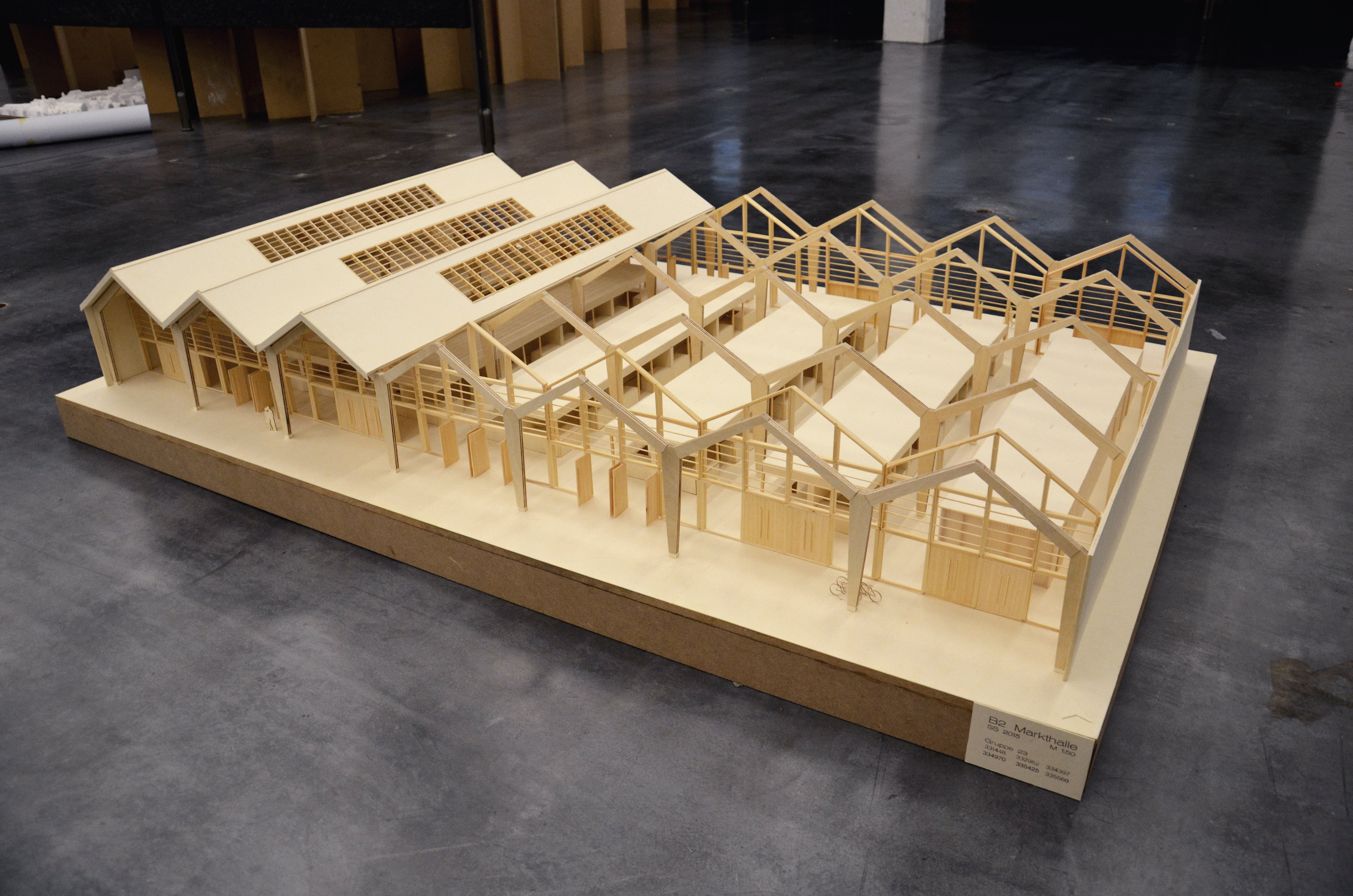
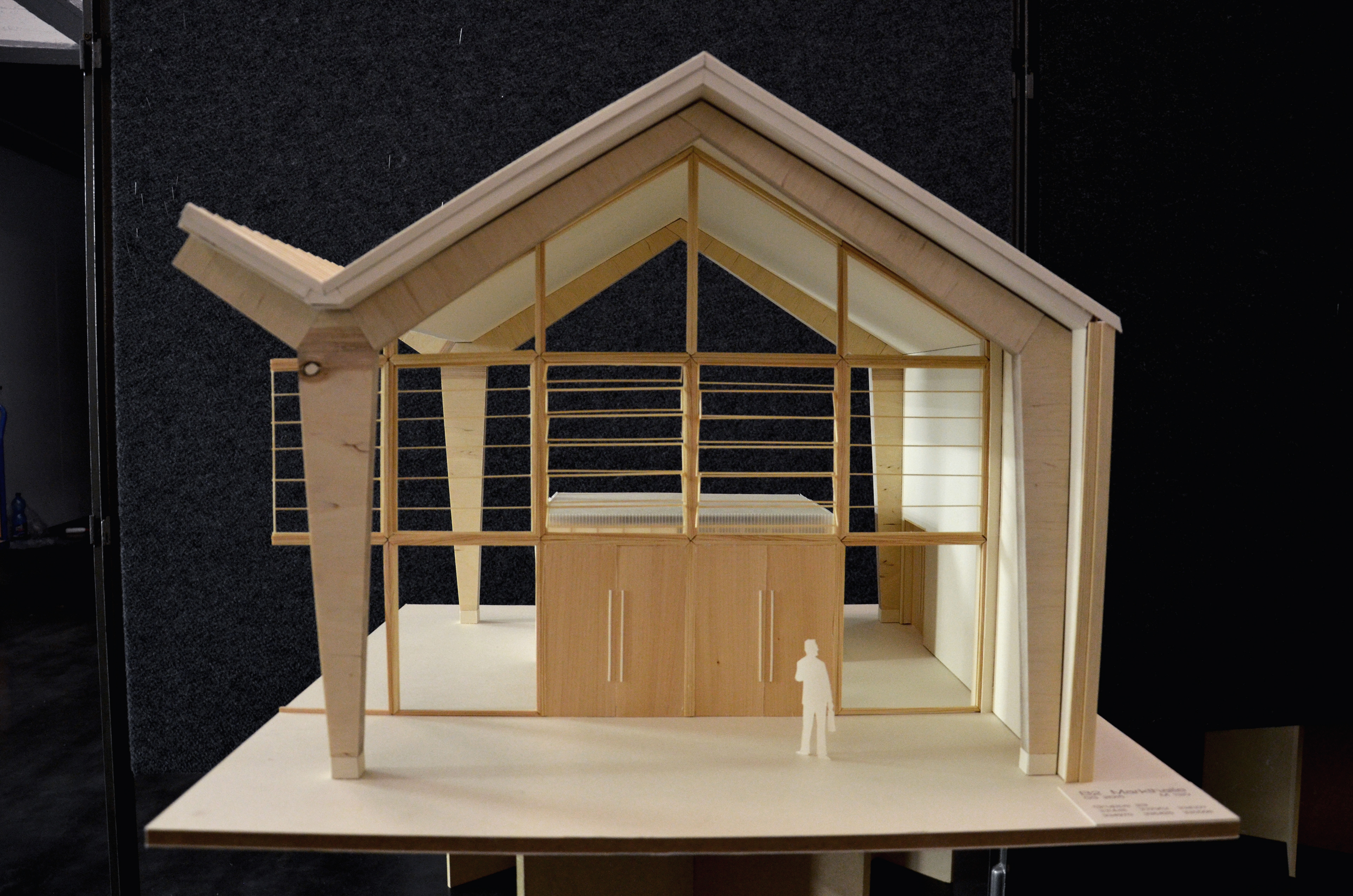
The main focus of this design, which took place during one semester in groups of six, was its construction, structure and technology.A Market Hall was designed for a square in Düsseldorf in which there has been traditionally a regular open market six days a week.
Our design principles were to allow an openness for the user, despite it being a closed building, and a clarity and purity of the form and shape of it.
Wood is the main material used for the static structure of the hall, but also for the market stands and walls.Despite the technical focal point of the project, my job in the team leaned towards the overall design of the shape and facade, aswell as the construction of the three models.
These were built in three different scales as shown in the photos and they were presented at the end of the year in an exhibition organised by the Chair of Building Construction.
